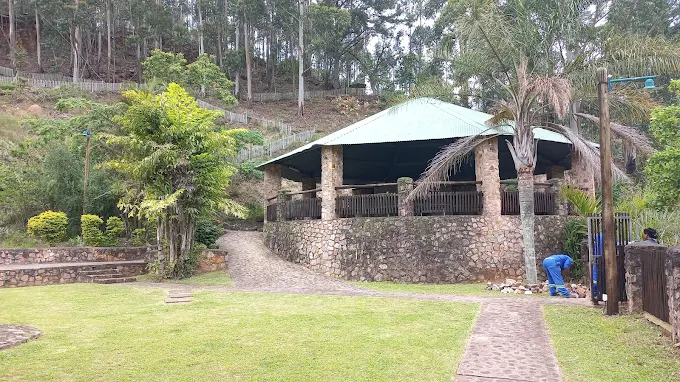Advertisement
Queensbridge Estate is situated in picturesque Assagay in KwaZulu-Natal.
Each home is built in the authentic and indigenous Natal Veranda style overlooking the breathtaking Valley of a Thousand Hills. This semi-eco estate with a variety of outdoor facilities and wonderful birdlife in recreational areas offers a wholesome, enriching, and relaxed lifestyle.
Queensbridge Estate is rich in history. This complex is built on the Old Gever’s Quarry site that supplied the stone for the Old Main Road built between Durban and Pietermaritzburg, and continued to supply developments until 1980.
There is no better place to re-instill a sense of history. The vision of Queensbridge Estate is to recreate the finest flavours of Natal Veranda style homes. Before commencing, the developer traveled Kwa-Zulu Natal extensively, gathering authentic design ideas from historical towns throughout the province.
Queensbridge Estate is organic by nature as new designs, concepts, and ideas are continuously being added. The intention is to have the very best collection of Natal Veranda style in one complex. One no longer needs to travel for hours to get a sense of Kwa-Zulu Natal’s authentic architecture, as Queensbridge Estate offers the complete picture.
Most developments employ an eclectic mix of foreign and unrelated styles. Queensbridge Estate, however, is fully dedicated to the authentic Natal Veranda style. This architectural type was crafted over a century ago and is the most functional in terms of Kwa-Zulu Natal’s excessively humid climate. Every aspect of the home was designed for a purpose :
- On both sides of the home, the very wide verandas (3 metres) keep the hot midday sun off the bedrooms and protect the woodwork. They also extend the entertainment and living area during the scorching summer months and allow for open windows and doors during a downpour. The veranda style is also easier to secure because alarm beams are installed across the veranda so that the external system can be on and one can still walk around the house.
- The high ceilings and exposed rafters promote air flow.
- So too, the vents on either side of the roof eliminate hot air that usually gets trapped in the ceiling because of the constant cross-flow of air.
- The floors are concrete and cement screed, which further adds to keeping the house cool.
- The central stone fireplaces are imperative for the cold winter months in Assagay.
- There is a traditional style lockable pantry, which is an aerated room with shelves that leads off the kitchen. This means seeing various utensils and products at a glance, and it is generally more hygienic as it is closed off to the elements.
- The separate scullery caters for a continuously clean and tidy kitchen.
- The bathrooms are designed in the old style with old Victorian baths with bigger internal specifications and high-level toilet cisterns that only use half the amount of water because of the additional gravity.
Contact Us
